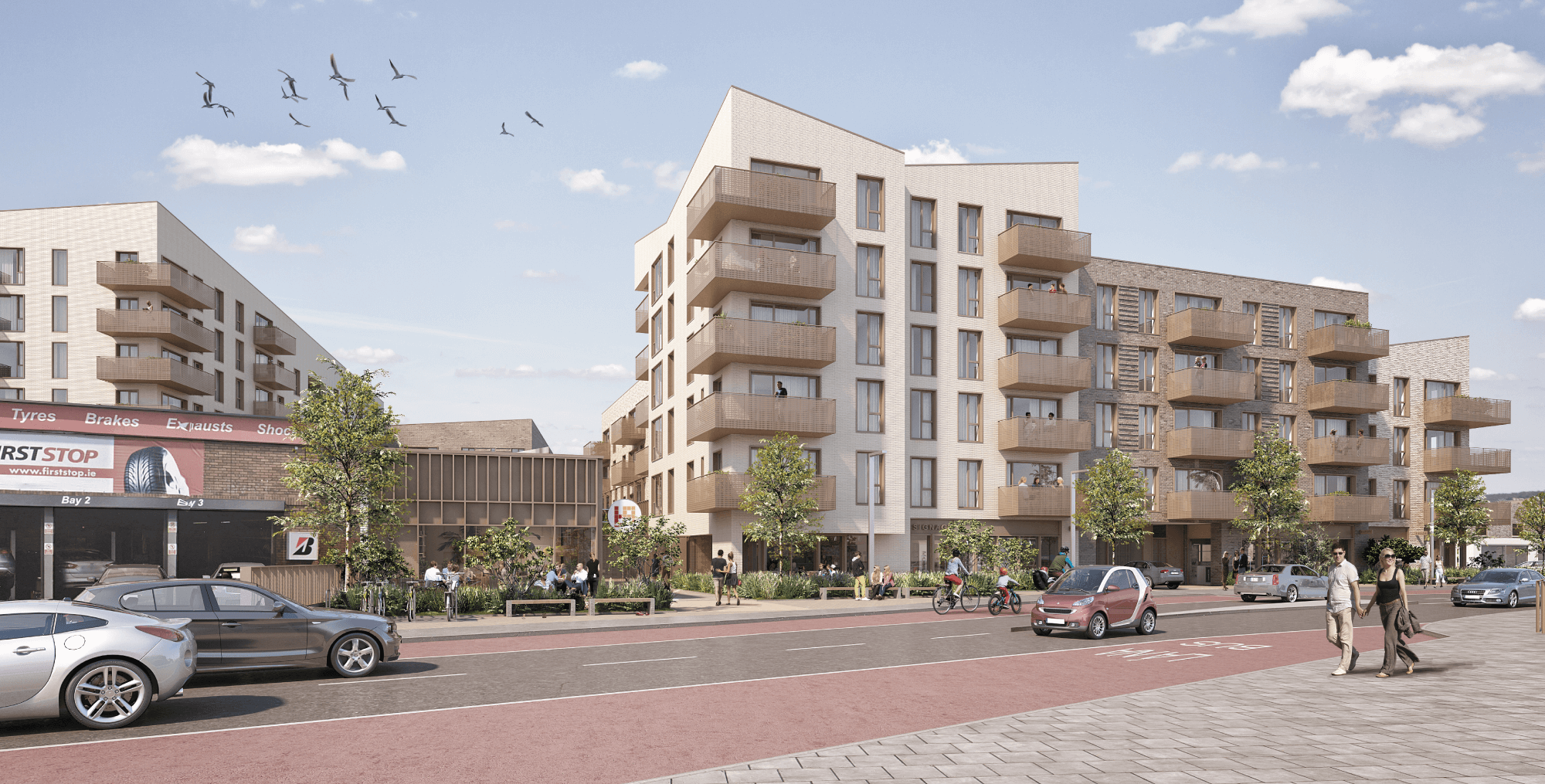Castle Street, Bray Strategic Housing Development
In summary the proposed development will consist of:-
- Demolition of all existing vacant commercial buildings (Heiton Buckley site) and vacant residential buildings (St. Anthony’s & 20 Dwyer Park) and sections of boundary wall;
- Construction of a mixed-use residential and commercial development in 2 primary blocks (A and B) ranging in height from 1 to 7-storeys set around a central, podium level amenity space and a separate single storey pavilion building along Castle Street;
- The residential element will accommodate 139 no. apartments comprising 33 no. 1-bedroom units; 91 no. 2-bedroom units; and 15 no. 3-bedroom units, with associated balconies;
- Block A (3-7 storeys) will accommodate 93 no. apartments at ground to 6 th floor, with creche, bicycle store, substation, bin storage and plant rooms at ground floor;
- Block B (1-6 storeys) fronting Castle Street will accommodate 46 no. apartments at 1 st to 5 th floor, with 2 no. retail/non-retail service/restaurant units, communal resident’s room and bin storage at ground floor level;
- The separate street level single storey pavilion building will accommodate a
community facility on Castle Street; - Vehicular access from Castle Street to 59 no. undercroft car parking spaces and 3 no. creche drop-off spaces with footpath access route to creche;
- Principal pedestrian and cyclist access from Castle Street with secondary access from Dwyer Park;
- New surface water sewer extending along Castle Street from the site to River Dargle at Bray Bridge;
- Landscaped communal open spaces, boundary treatments, bicycle parking, signage, loading bay at Dwyer Park and all associated site works and services.

